
02 October
31.01.2025 r.
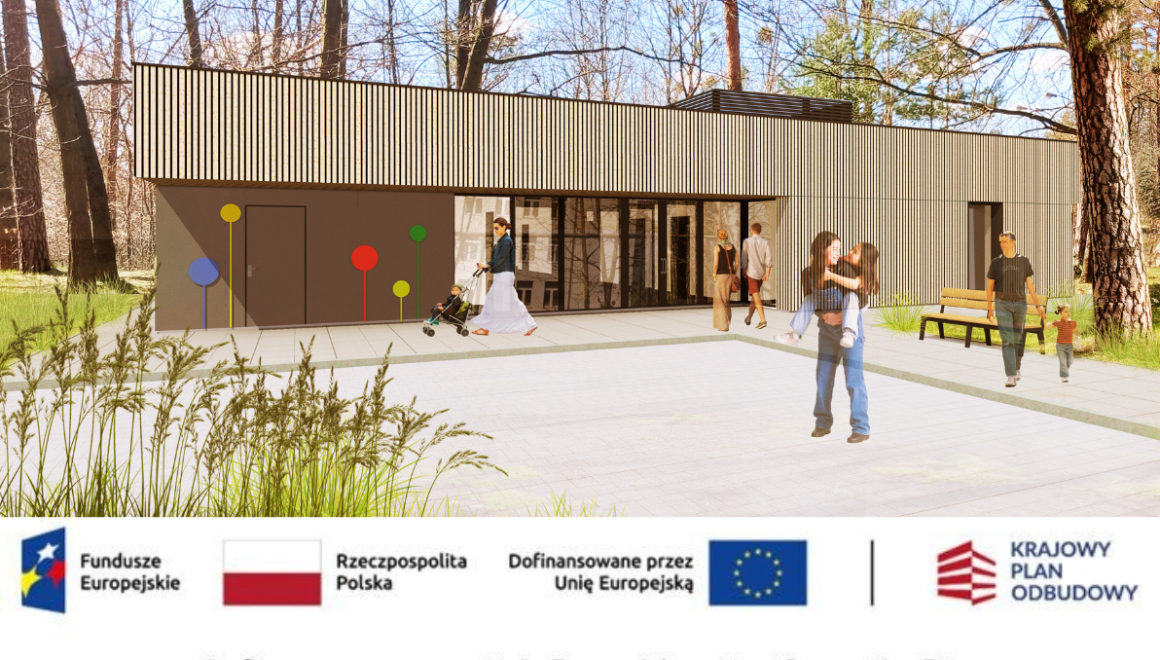

At Leśna Street in Stalowa Wola, the contractor selected in the tender announced on 31 January 2025 will build a new municipal crèche. -
Modern housing estates are being built on Leśna Street, where the current and new Residents of Stalowa Wola will find their place to live. Among the new tenants of these flats, the vast majority will be young families with young children. With them in mind, as well as all the Stalowa Wola parents who will need the best care for their children under 3 years of age, we are commencing the construction of a crèche, which will be built to the highest standards," said Lucjusz Nadbereżny, President of Stalowa Wola. The building will be a one-storey structure with a separate kitchen, equipped with mechanical ventilation with heat recovery and air conditioning. The building will consist of two tracts separated by a cloakroom area. The southern tract will contain three children's classrooms open to the park, as well as technical rooms for the node and electrical switchgear, and a workshop room. Adjacent to each classroom will be an equipment storage room and a toilet with two cubicles (including one for people - children with disabilities), a shower and two washbasins. A social room with a cloakroom and toilet for the care staff, a doctor's room, a secretariat, a director's room, a feeding room and a laundry room have been designed. As part of the kitchen facilities, there will be a kitchen with a preparation room, a dairy kitchen, a distribution room and a dishwashing room. A separate staff room with a cloakroom and toilet will be created as a social area for the kitchen staff. Within the kitchen facilities there will be a room for the intendant. There will be underfloor heating from a heat pump-assisted heating centre. The area in front of the main entrance to the building has been designed so that no additional stairs or ramps are required for the movement of disabled people in wheelchairs. Characteristic parameters of the building: cubic capacity - 3051.00 m3, building surface - 678.00m², usable surface - 562.86 m², terrace surface - 65.94 m², building dimensions - 22x42.5 m, building height - 4.40 m. The construction of the crèche is co-financed with funds from the National Reconstruction Plan within the framework of the Programme for the Development of Childcare Institutions up to the Age of 3 "Active Toddler 2022-2029" (previous name: MALUCH+ 2022-2029) - NextGenereationEU. The deadline for the submission of tenders is 17 February 2025 at 12:00 p.m. The deadline for the implementation of the contract- 13 months counting from the date of signing the contract (but no later than 31.03.2026).
https://ezamowienia.gov.pl/mp-client/search/list/ocds-148610-78128f6e-be39-4bb2-b59f-f89483318780




02 October

02 September
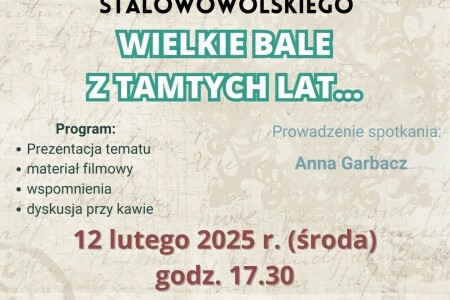
03 February
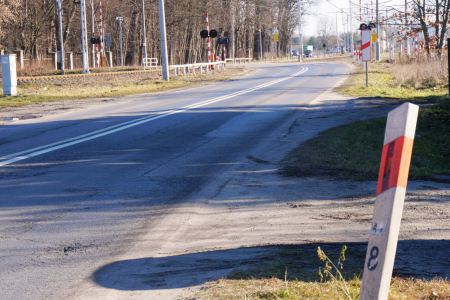
03 February
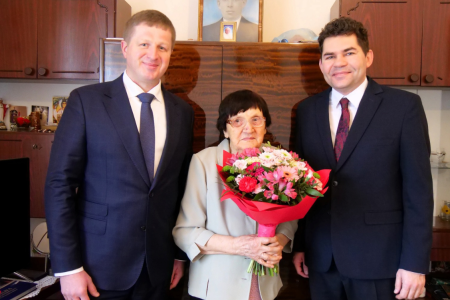
03 February

31 January
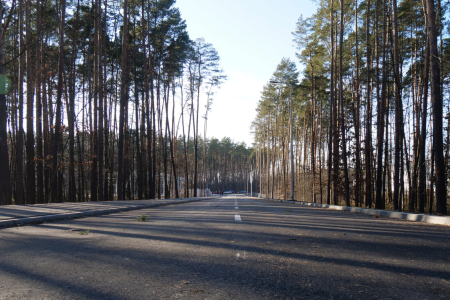
31 January
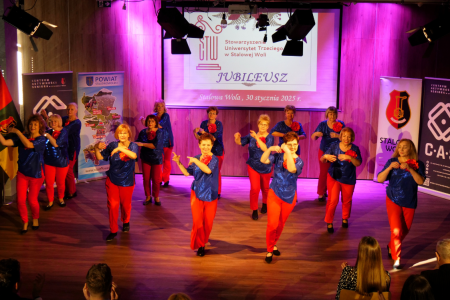
31 January
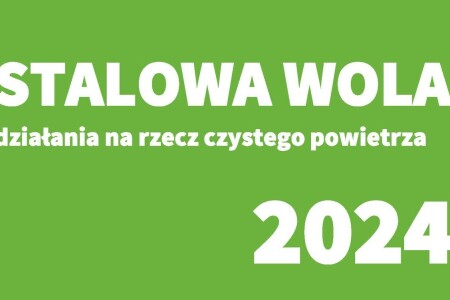
31 January
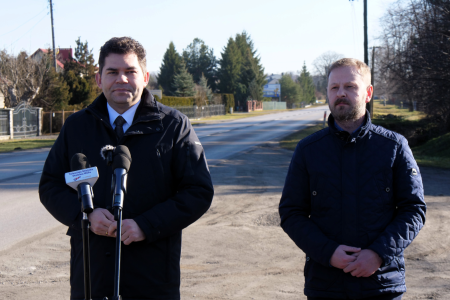
30 January
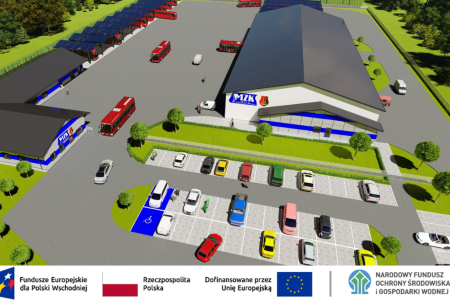
30 January
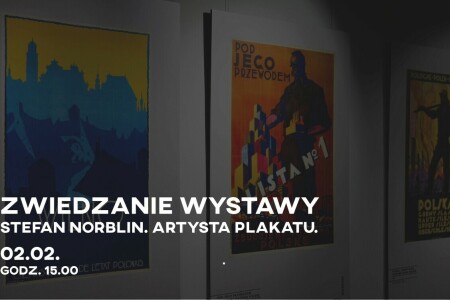
30 January